This single-family home was designed by founder David Radolovic in 2019 and was built to be his primary residence. The property width is a humbling 12’. The design concept is centered around the main stair, which acts as the true spine of the home, boldly situated at the very front of the home serving all four floors. The concept strives to embrace the structure’s verticality with clerestory windows mapping the stair landings and a series of floor-to-ceiling louvers that trace the stair’s full height from the basement to the fourth floor, filtering natural light to interior spaces. The use of earth tones bring organic warmth to rectilinear forms. At the very top of the winding stair, a small courtyard provides access to a roof deck with unobstructed views of the Philadelphia skyline.
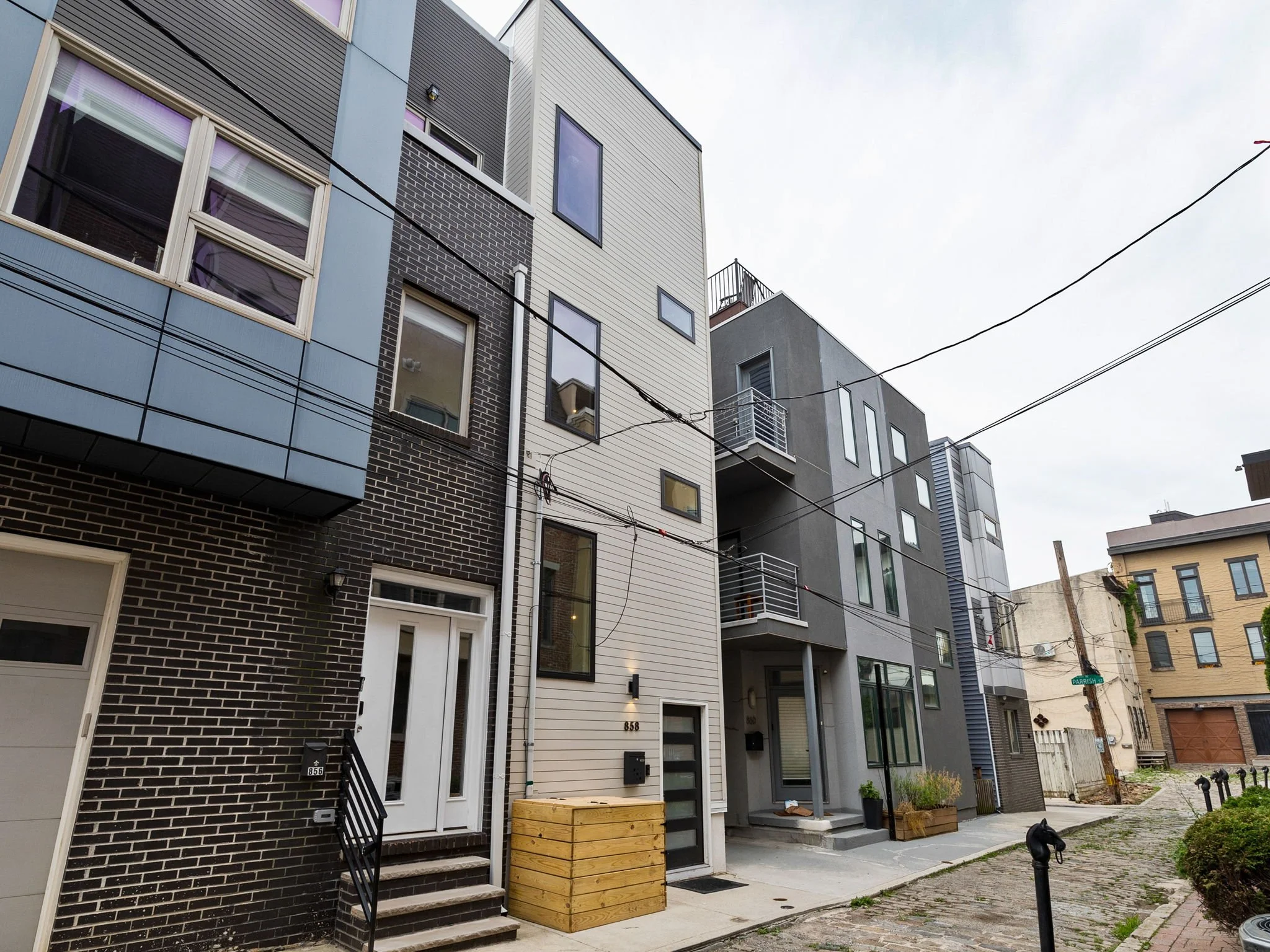
Front facade
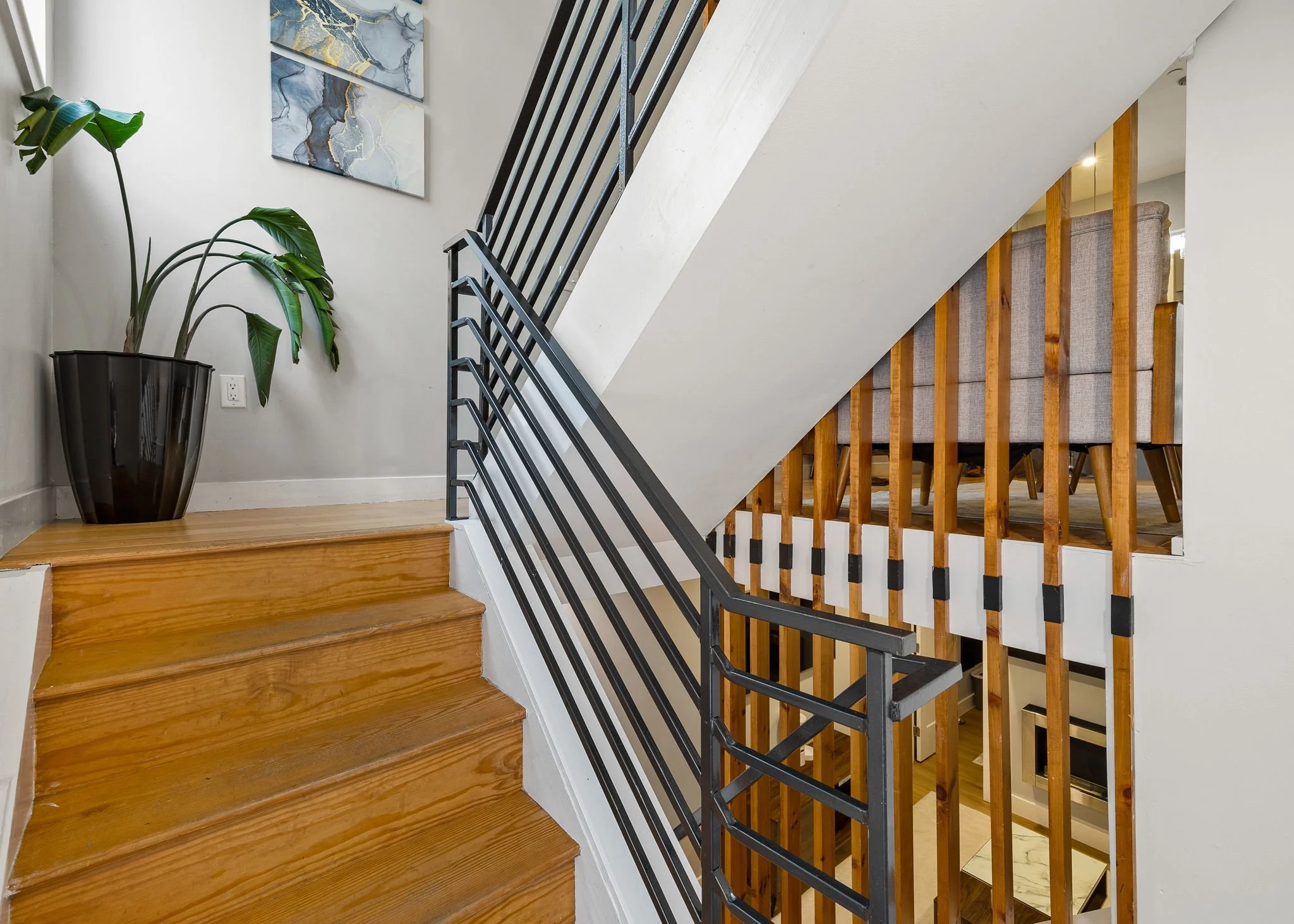
Main entryway
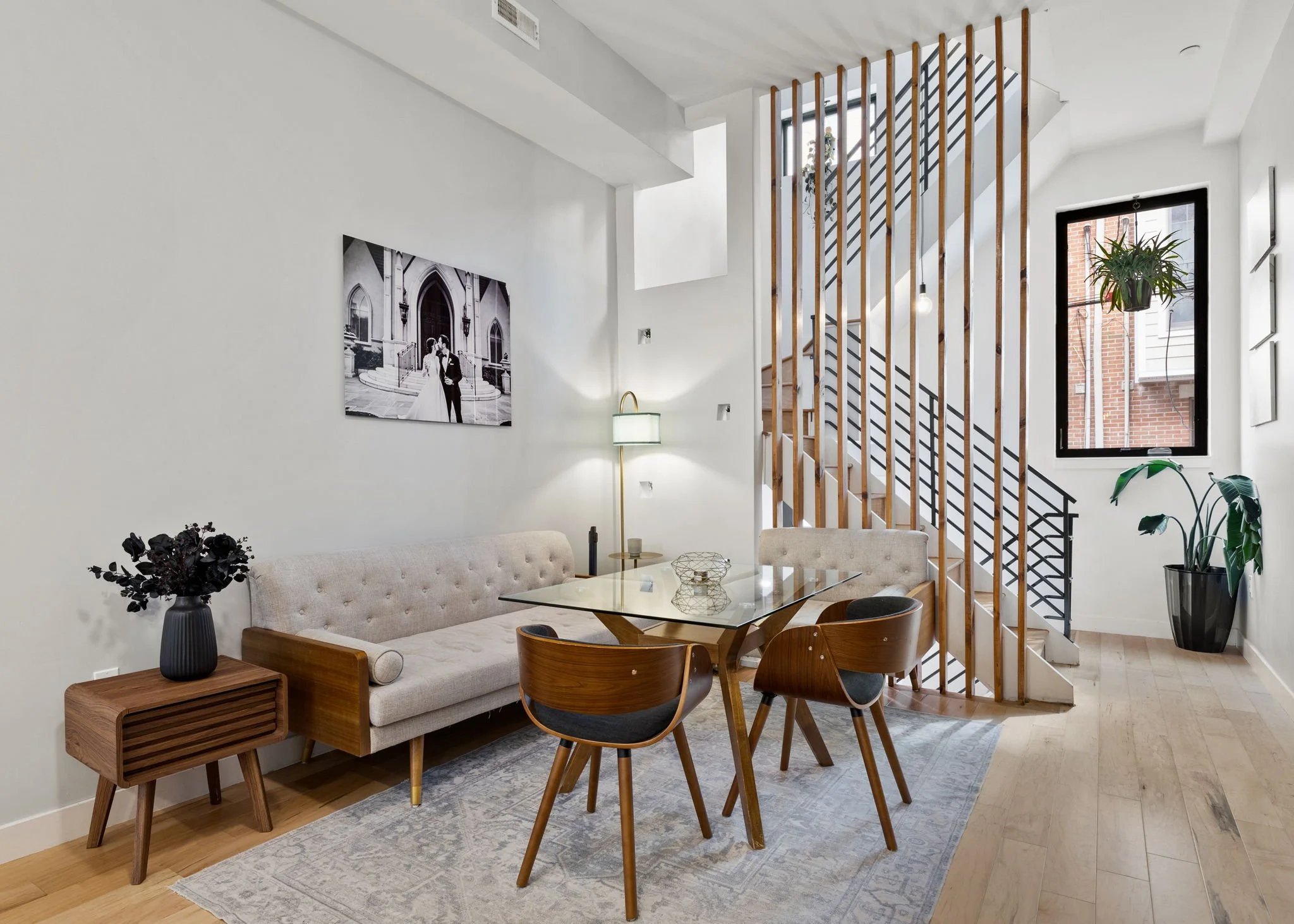
Main living space
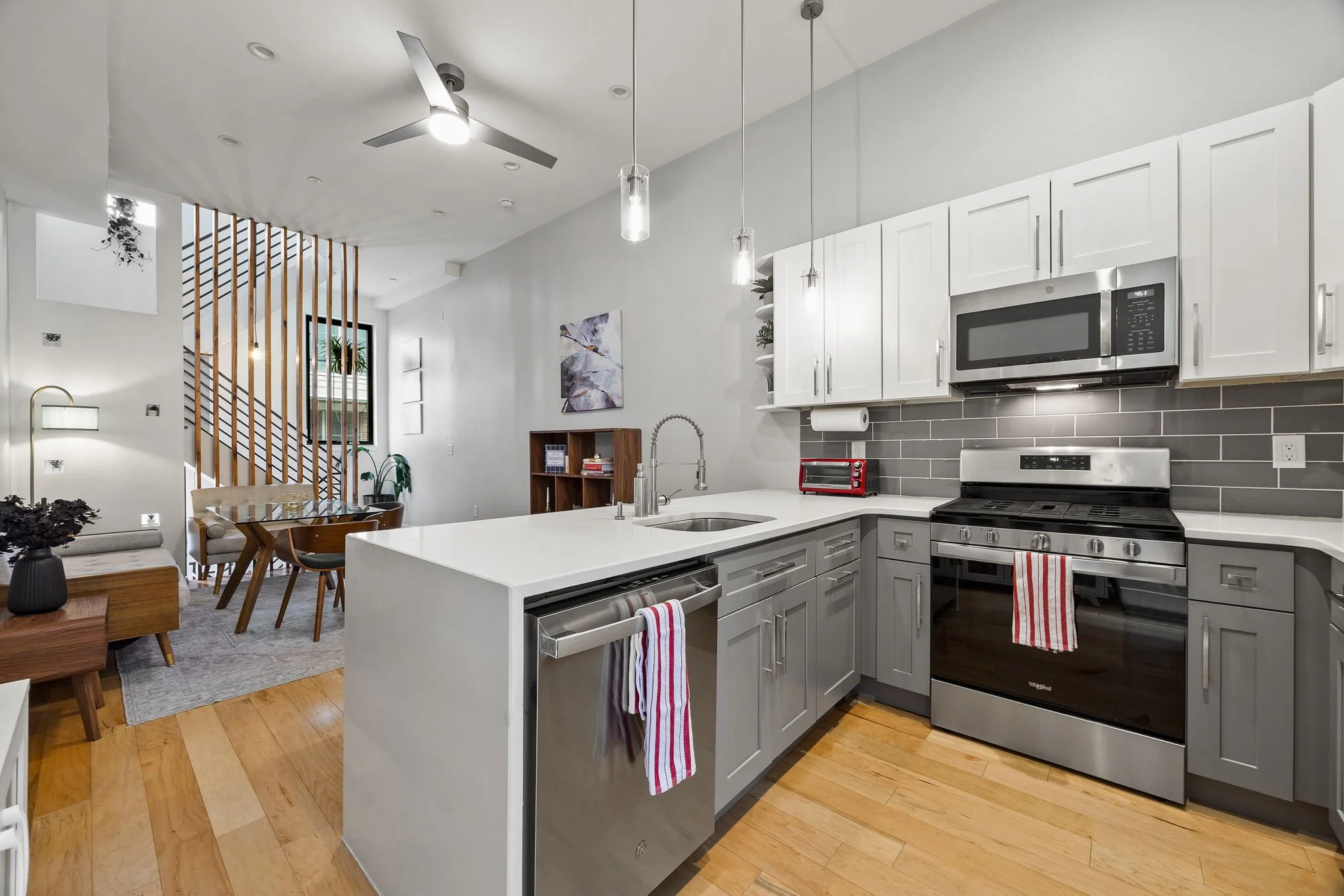
Kitchen
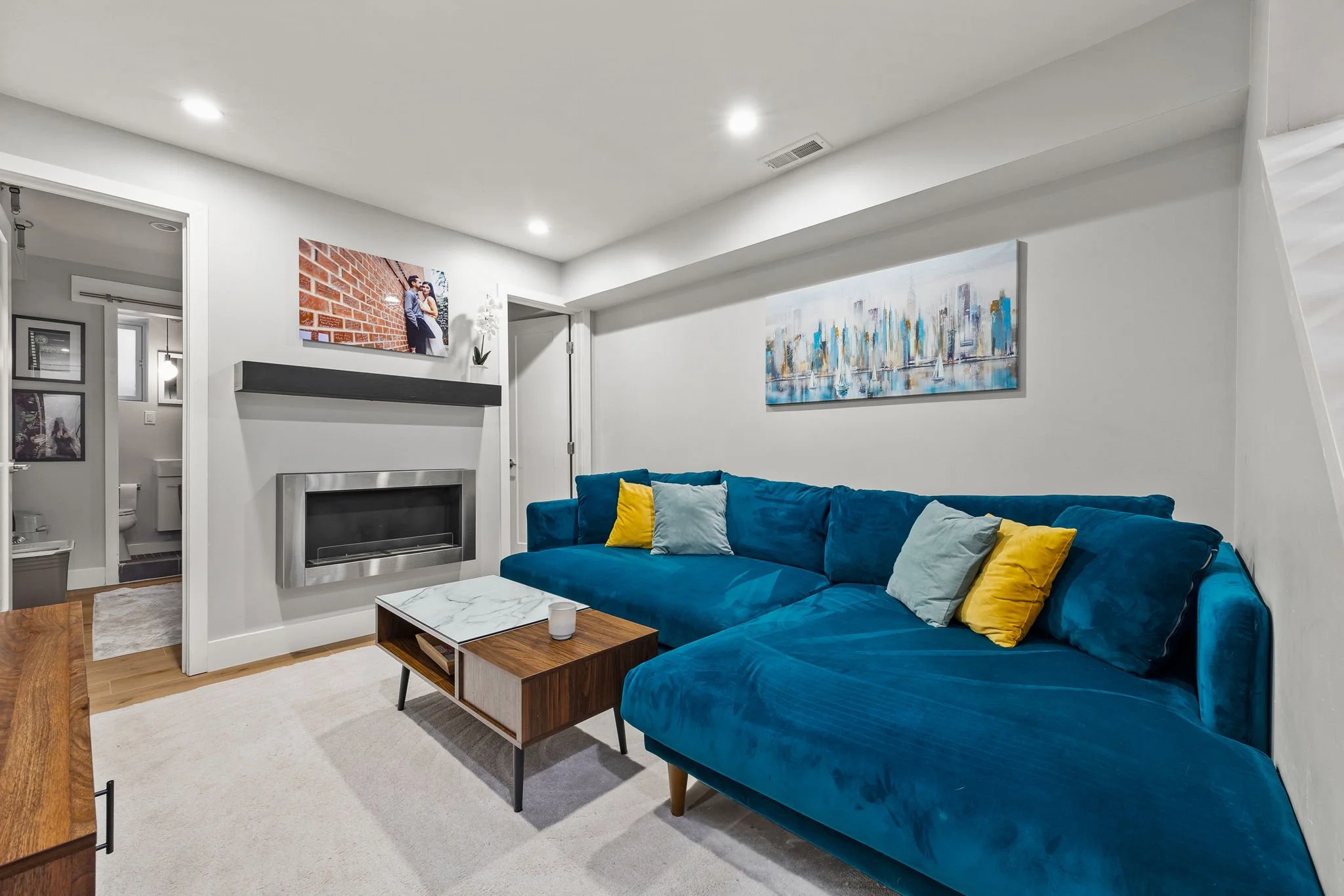
Finished basement
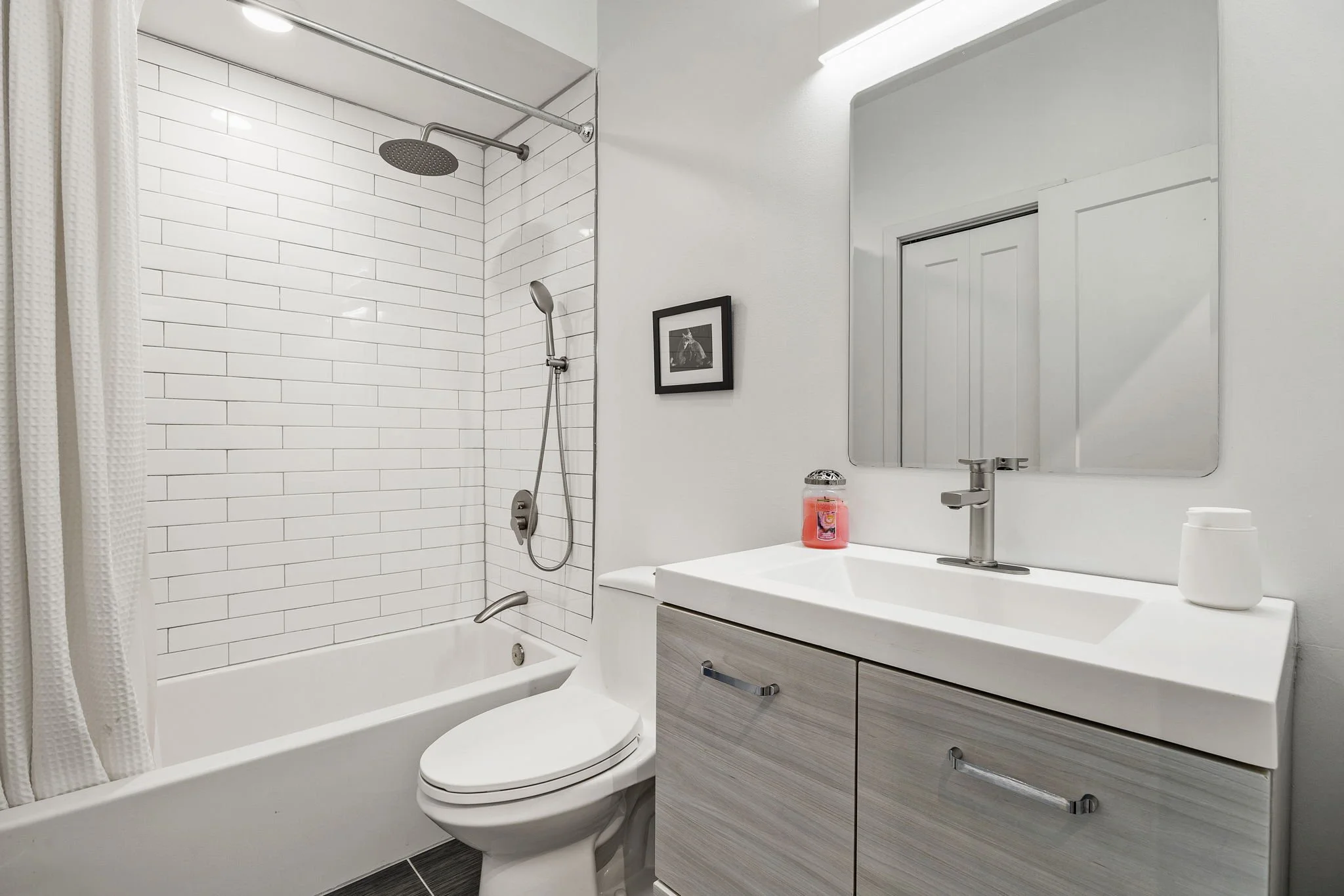
Guest bathroom
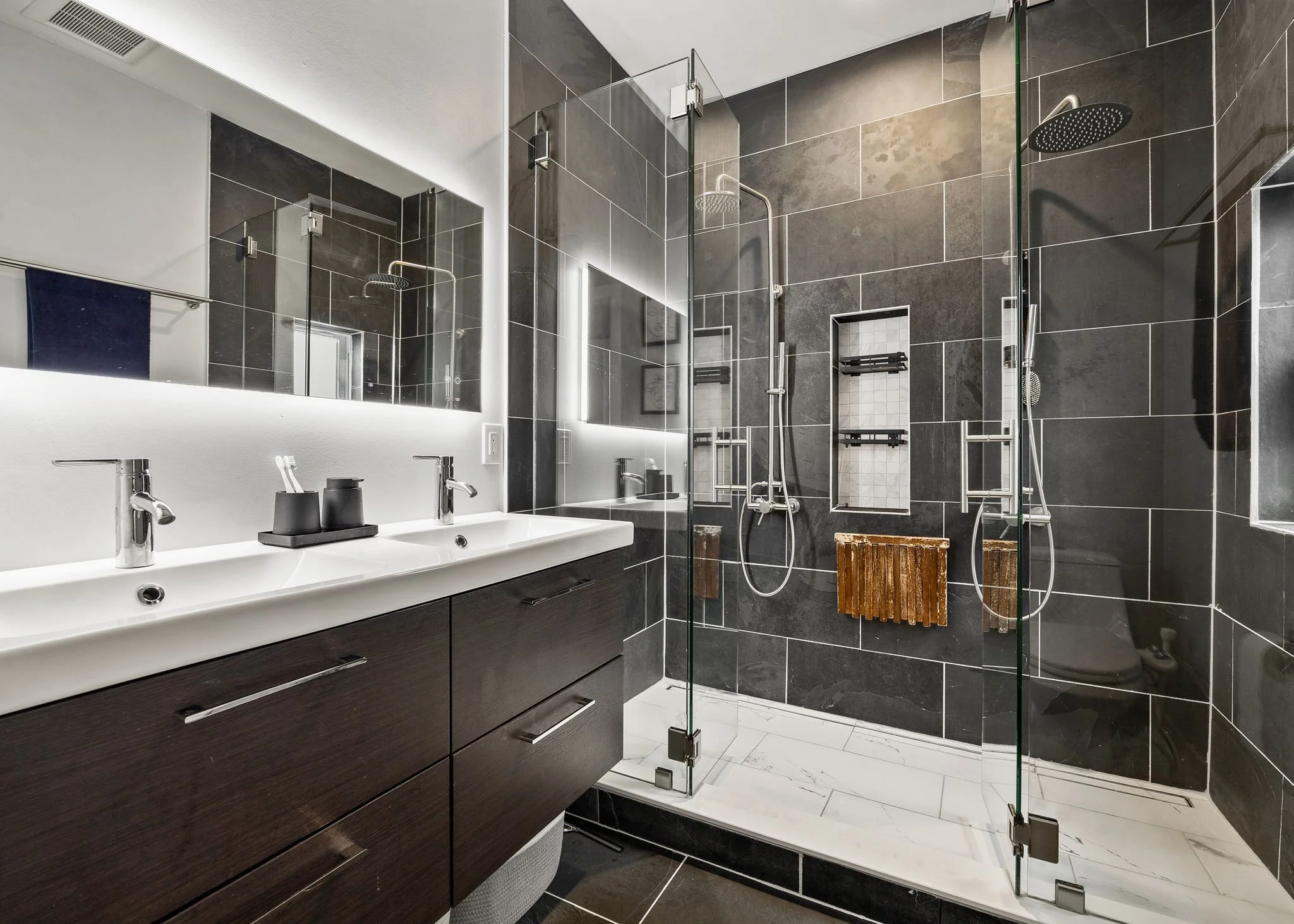
Primary bathroom
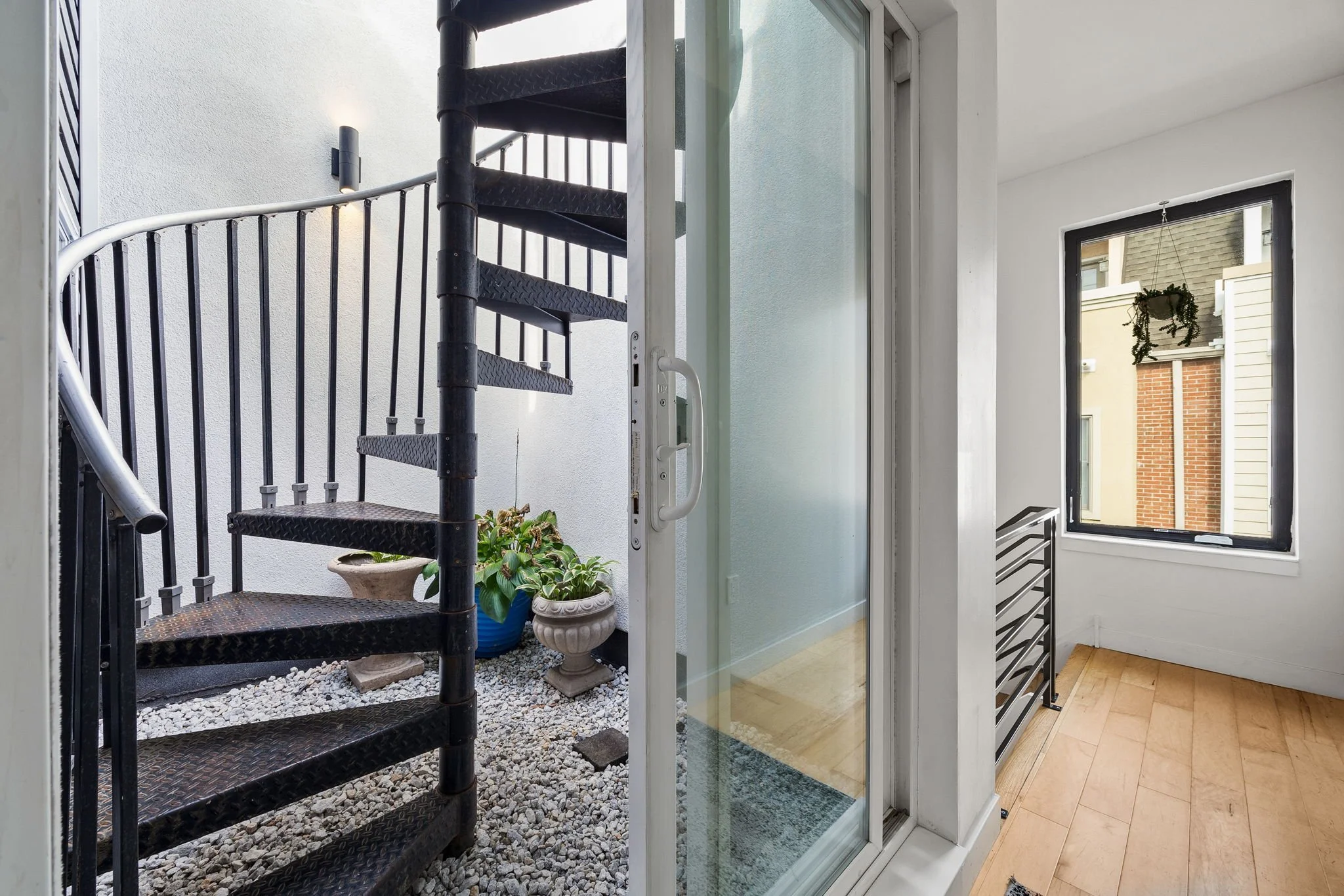
Courtyard and roof access
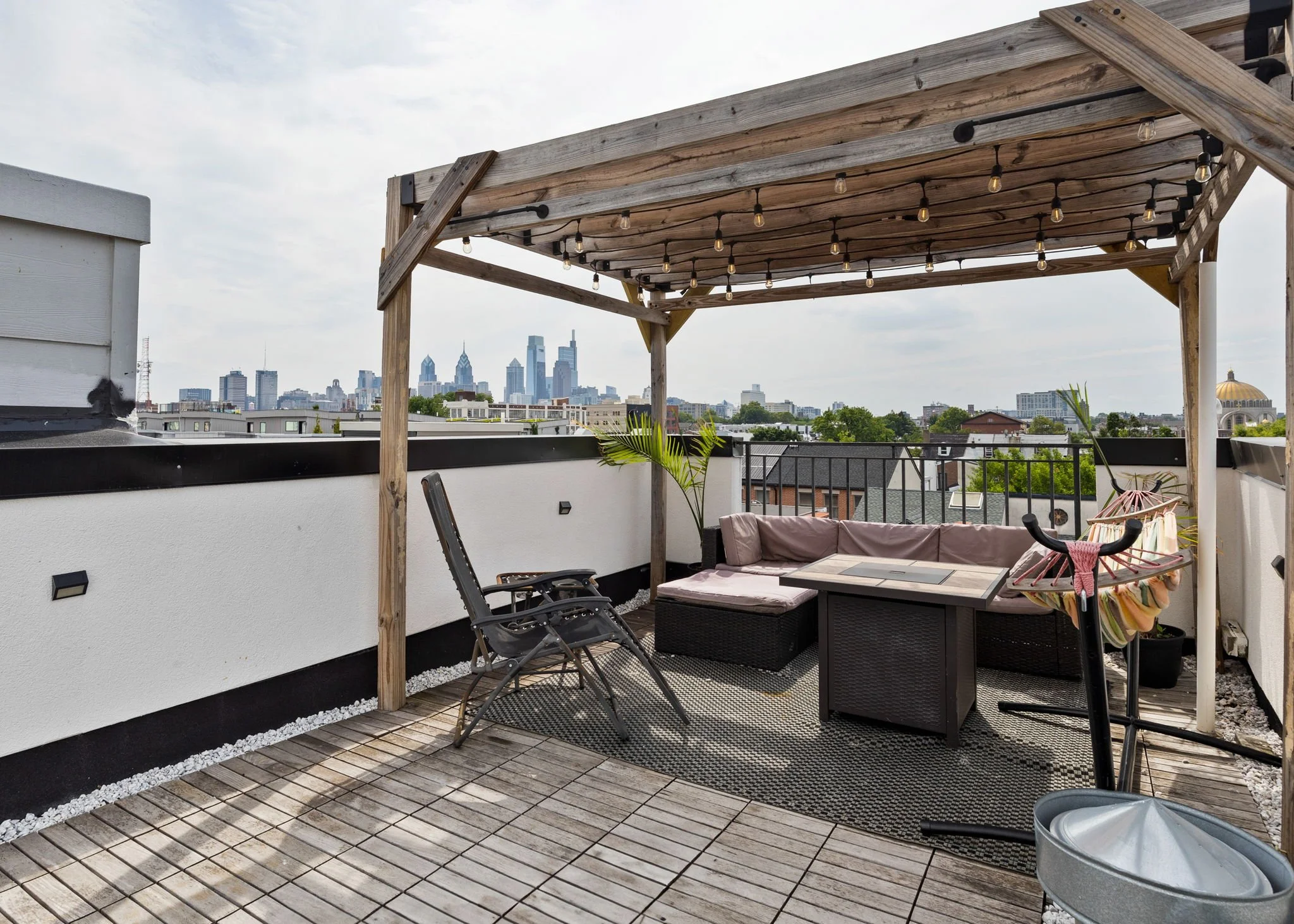
Roof deck
